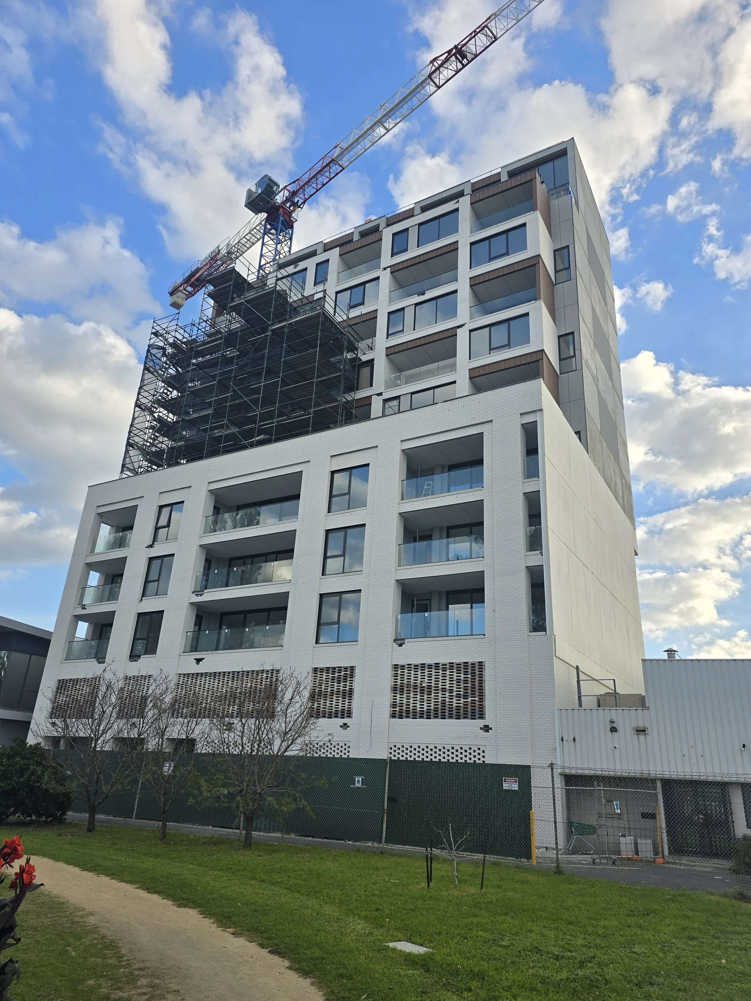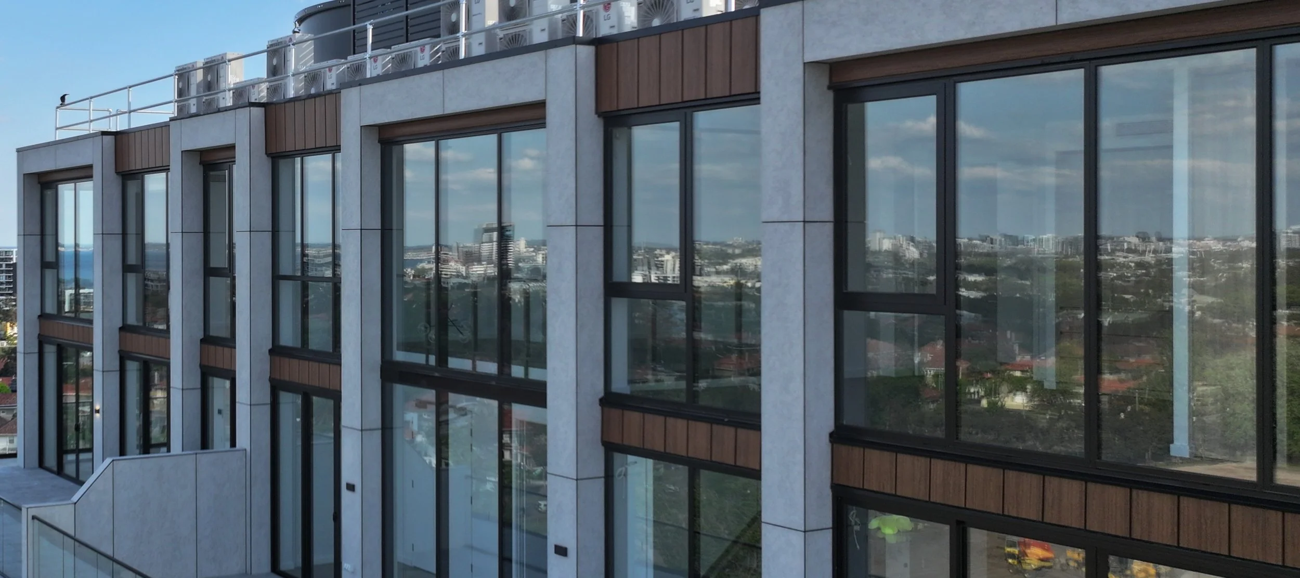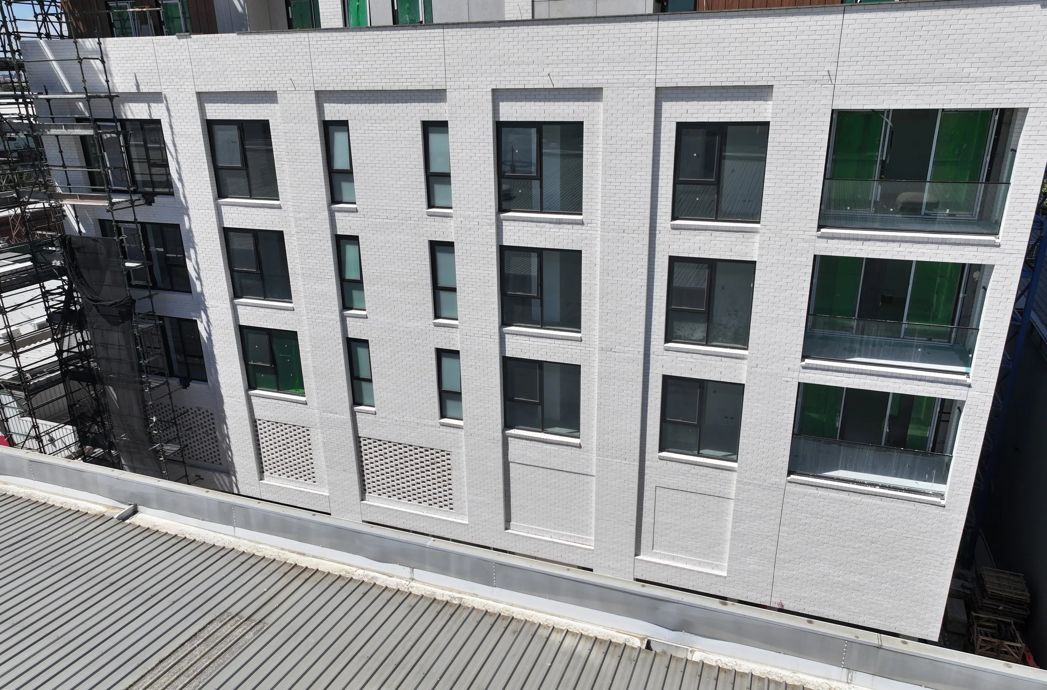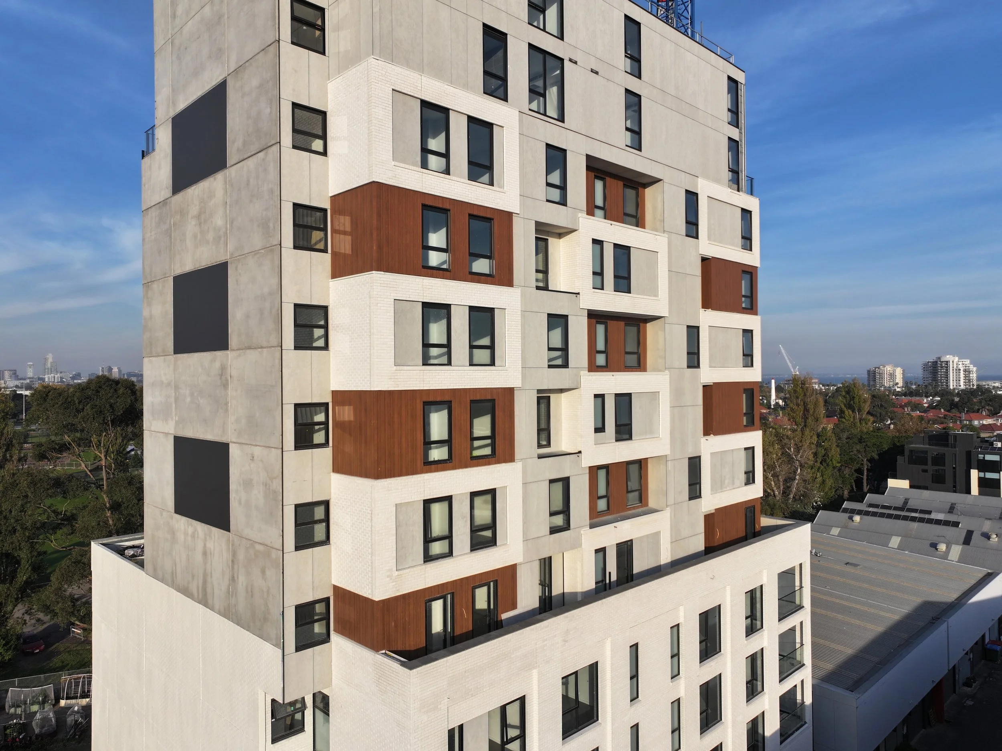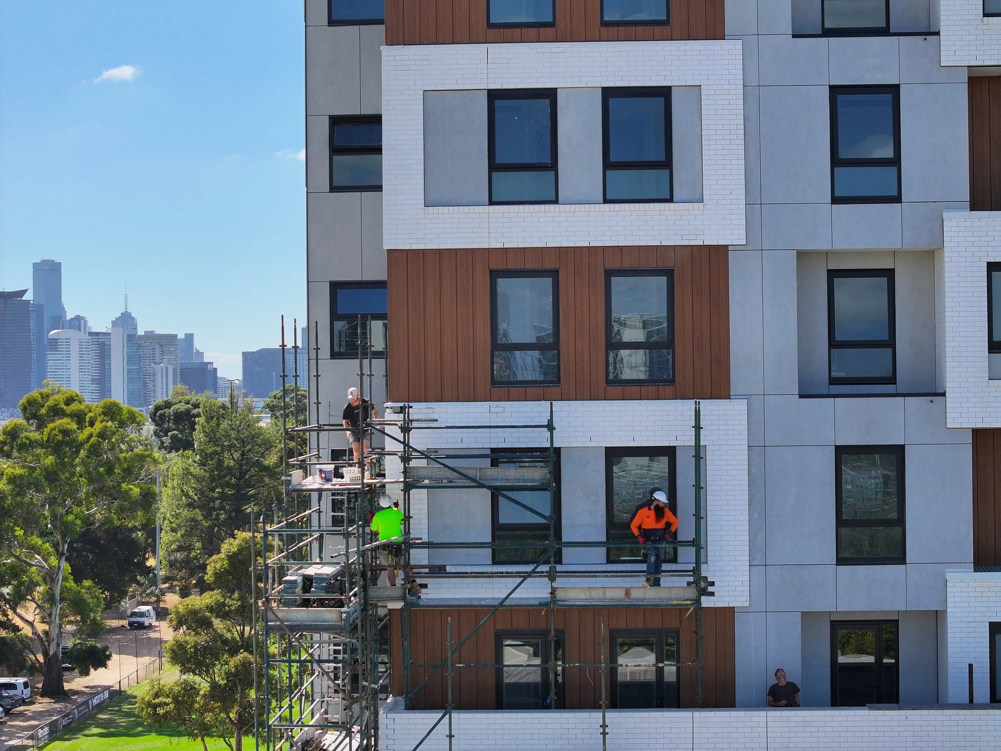
THE EVELYN
Full Facade Contract
Face Brickwork (110,000 Bricks)
Barestone CFC Cladding (700m2)
Feature Metal Cladding (400m2)
Flashings and Junctions (2,000m)
Sisalation and Caulking
Engineering, and Details Design
Coordination and Supervision
The Evelyn has become a landmark building. Seen from all around. It is a beacon of natural colour with it dominant feature of Spanish white brickwork. The base building adopting a geometric pilaster facade in solid brick and the tower adopting a checkerboard cube affect with alternating brick and timber look metal cladding, with Barestone cladding inbetween to enhance the effect.
Using 110,000 bricks hand laid on the project with 20 full time bricklayers to keep up the pace with the program. Vanta completed all the brickwork engineering and coordinated with the LGS Frame supplier to get the design right. Vanta Coordinated the design of the brick facade so that every panel and return was “brick size” to avoid cut bricks.
Vanta solved several design issues. 1) the hit and miss brickwork in the carpark. No Support. Solution - Double brick with the internal skin black in colour. 2) The overflows from the balcony. Missed Design. Solution created a step in the brick sill as a feature each end of the balcony. Making the overflows hidden in plain site. 3) The council required artwork in the building. Solution a scenic art piece was create by local Melbourne artist and embedded into the Hit and Miss Feature brickwork panels.


